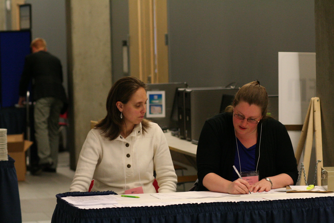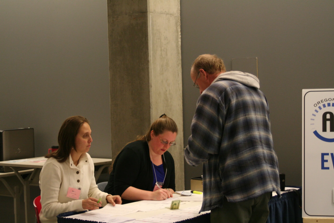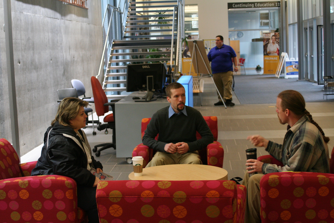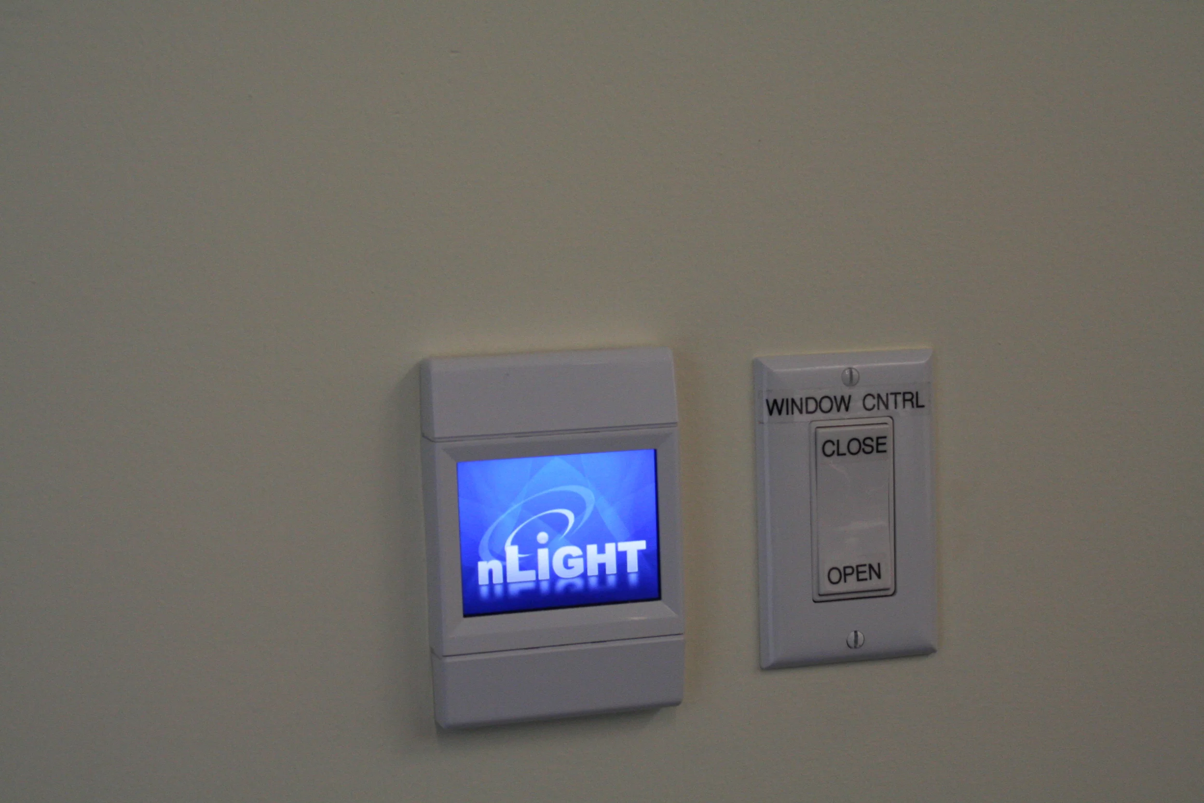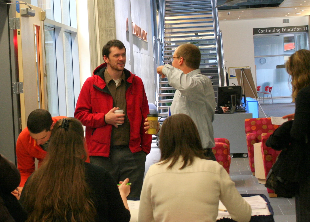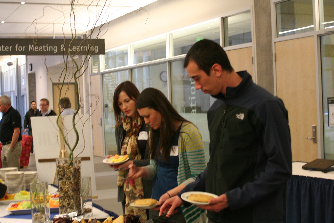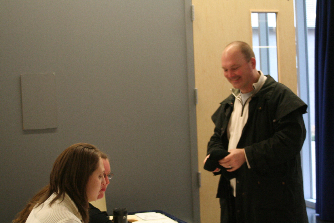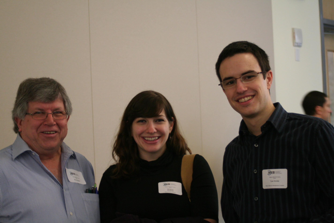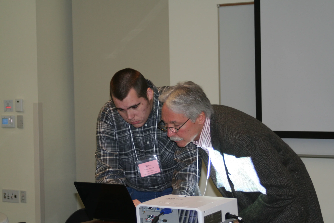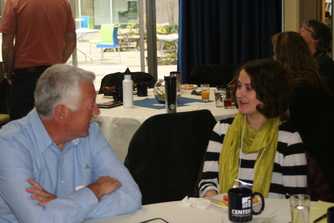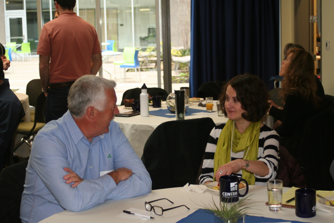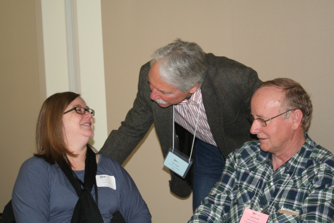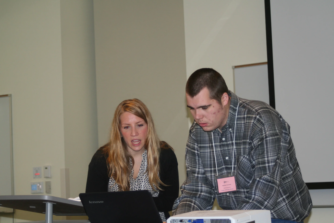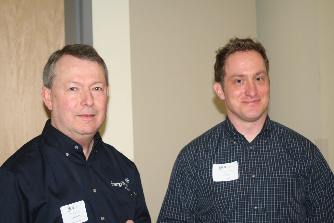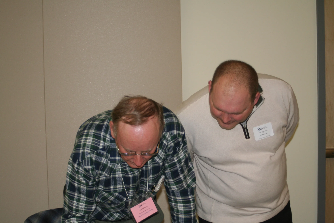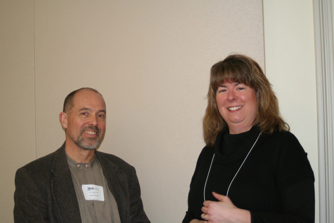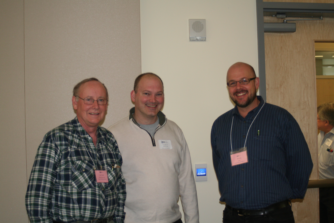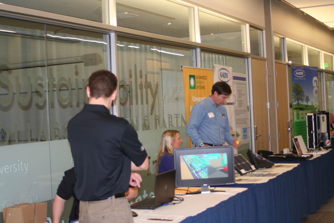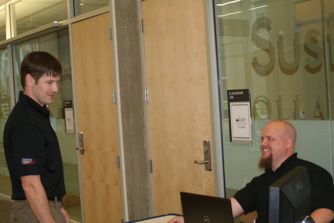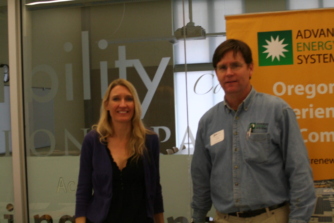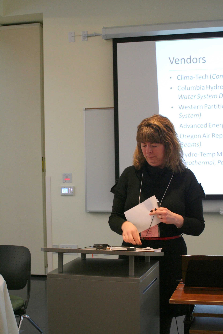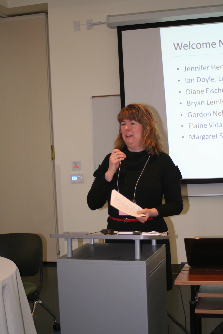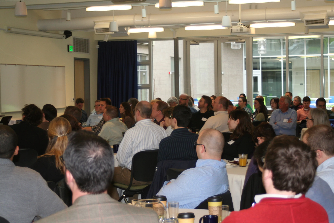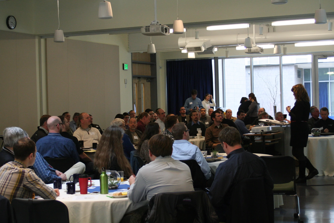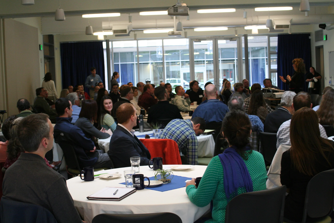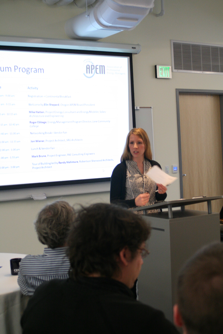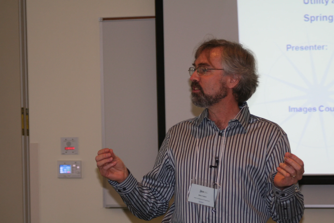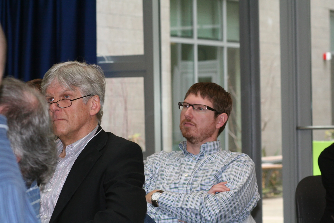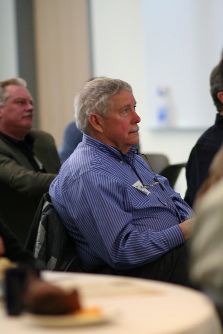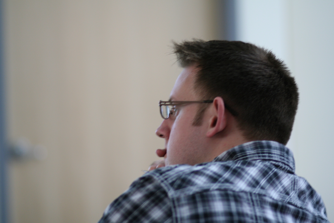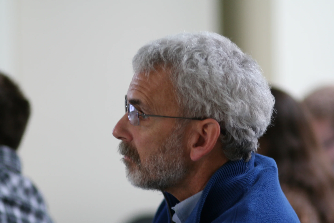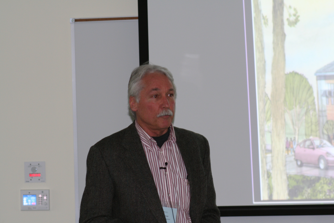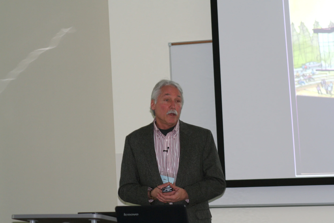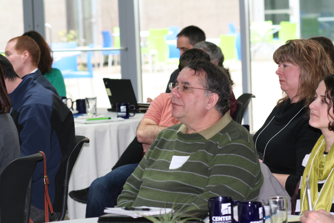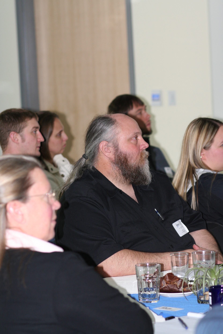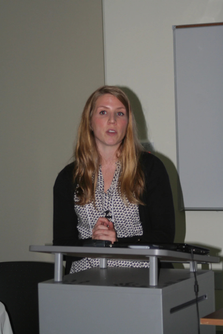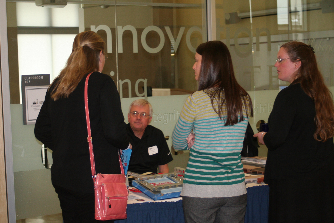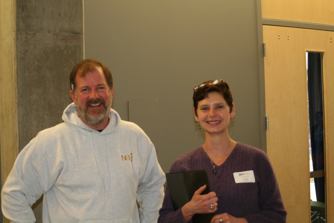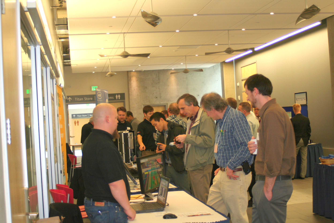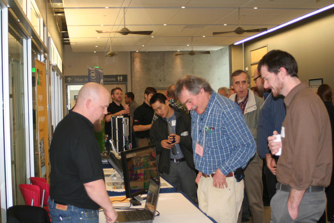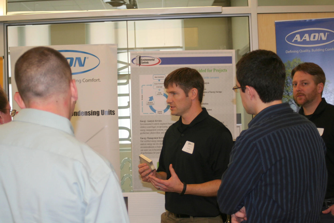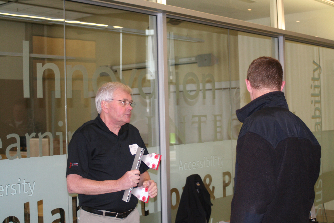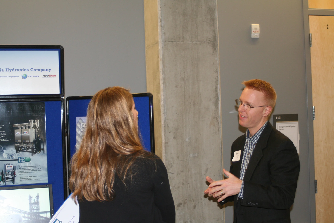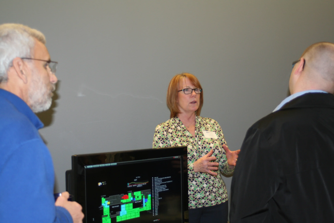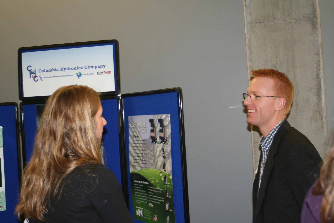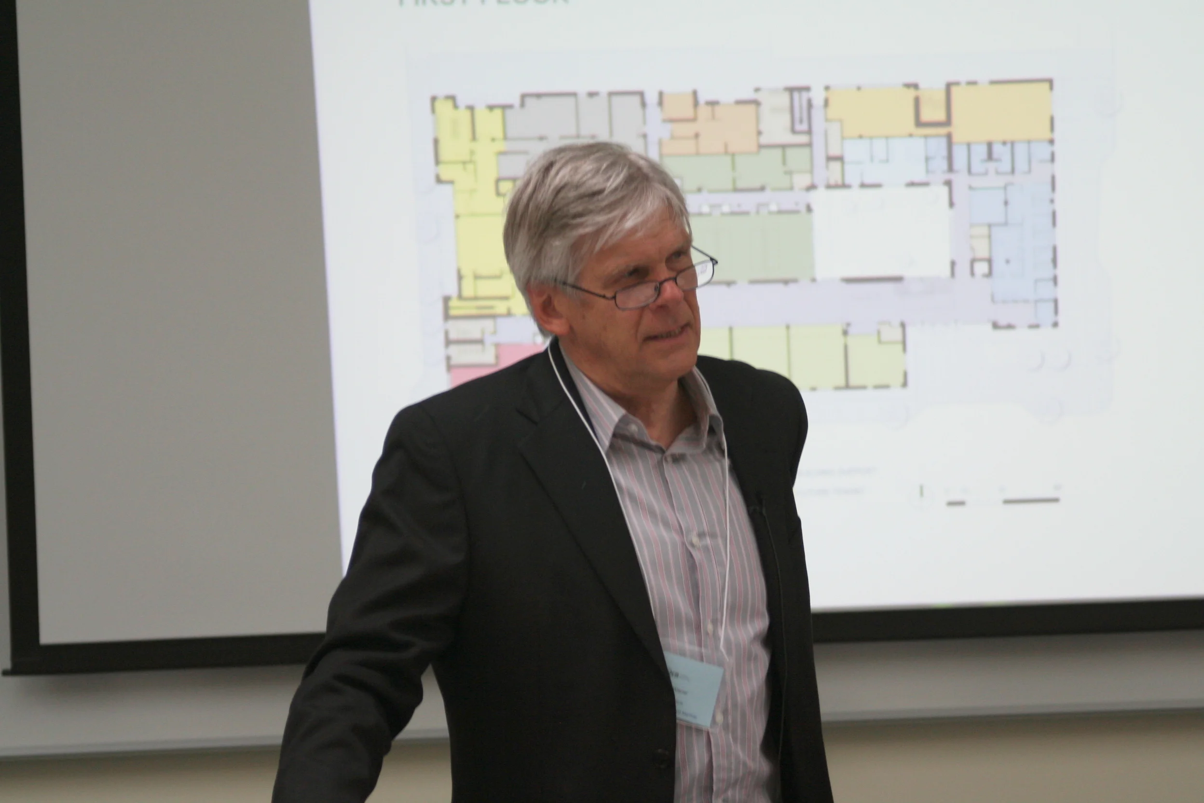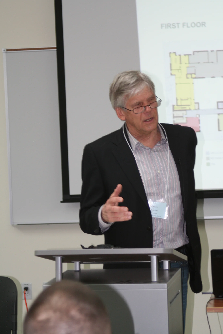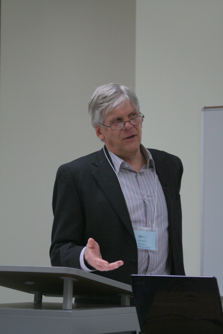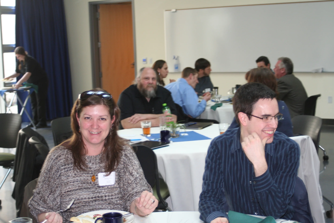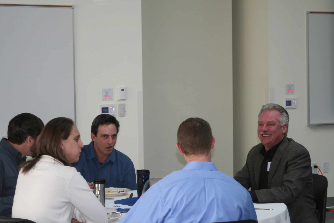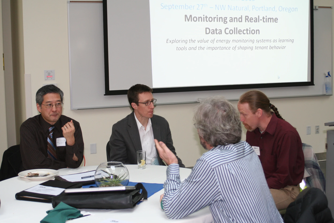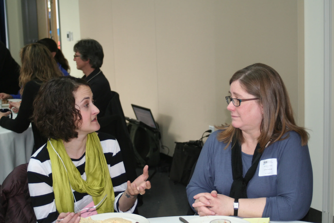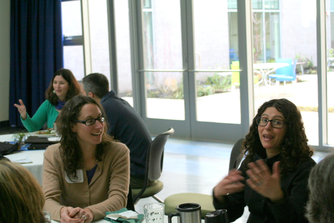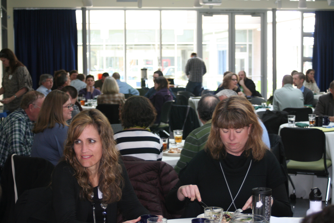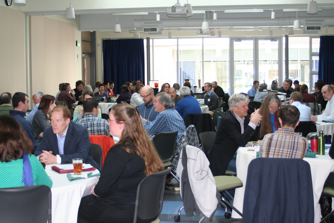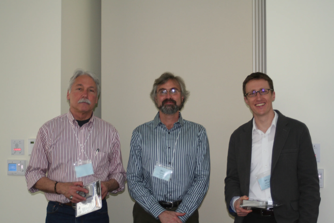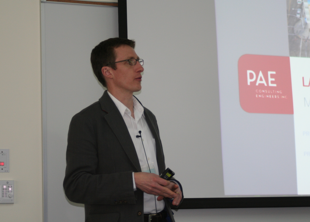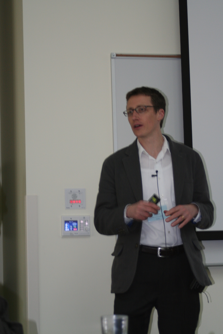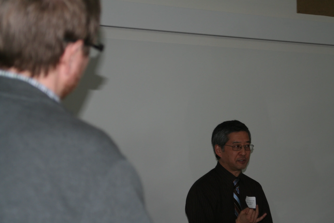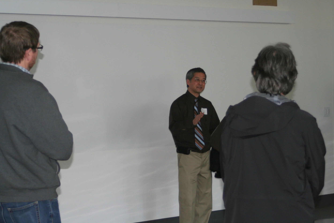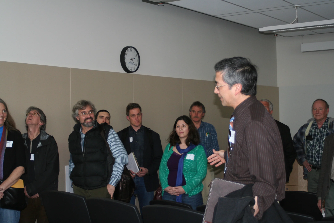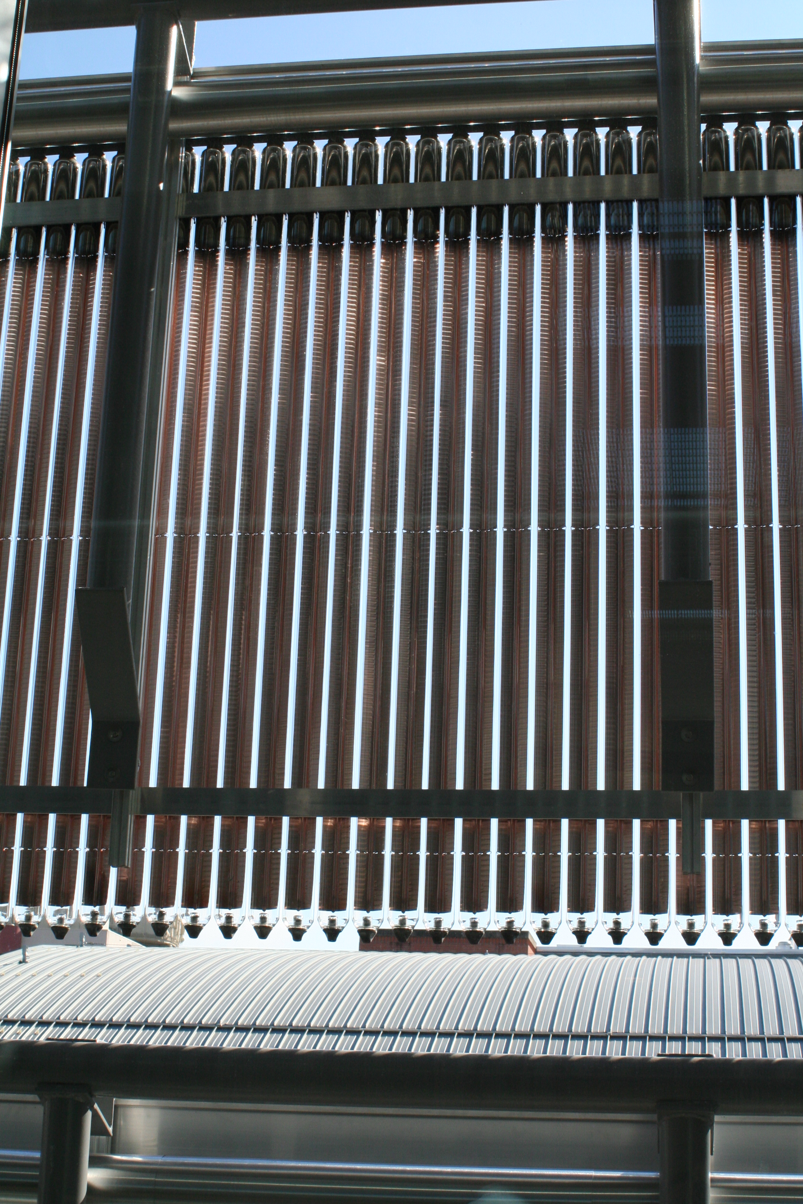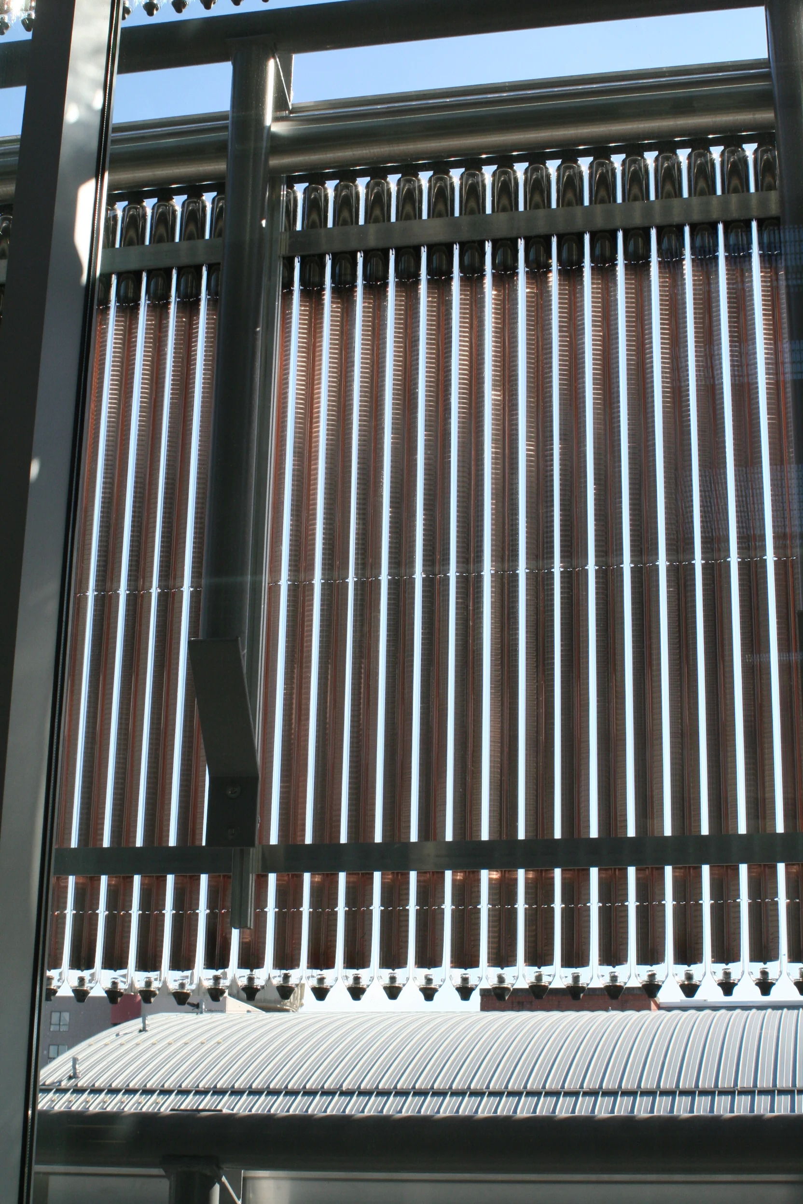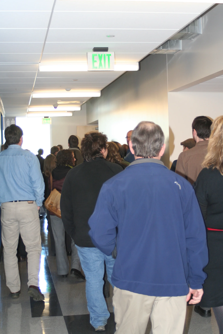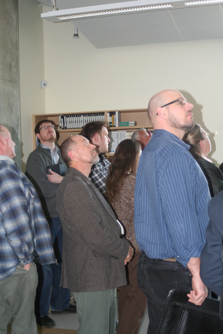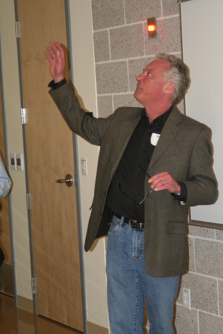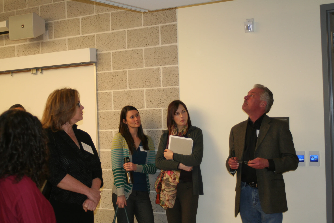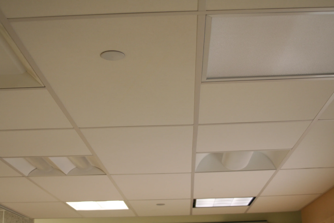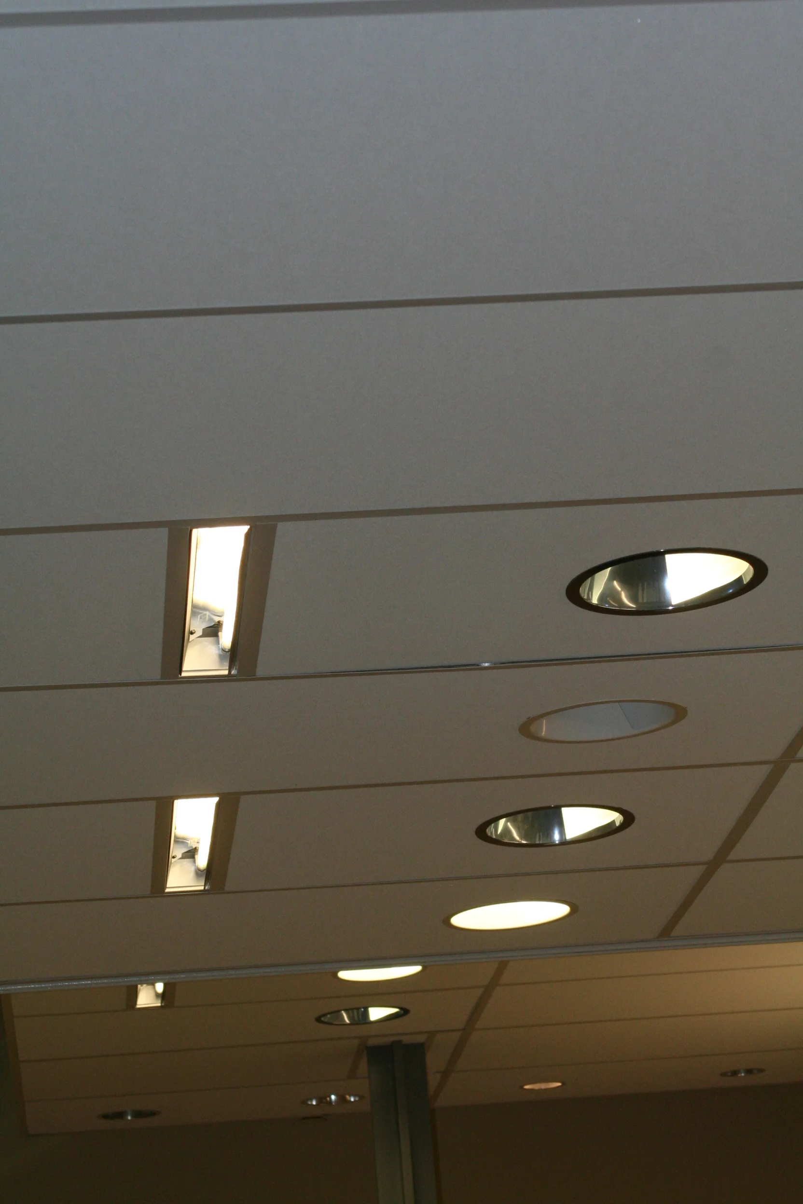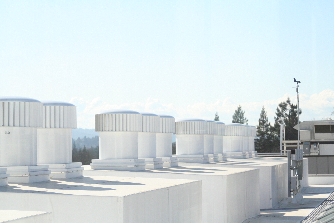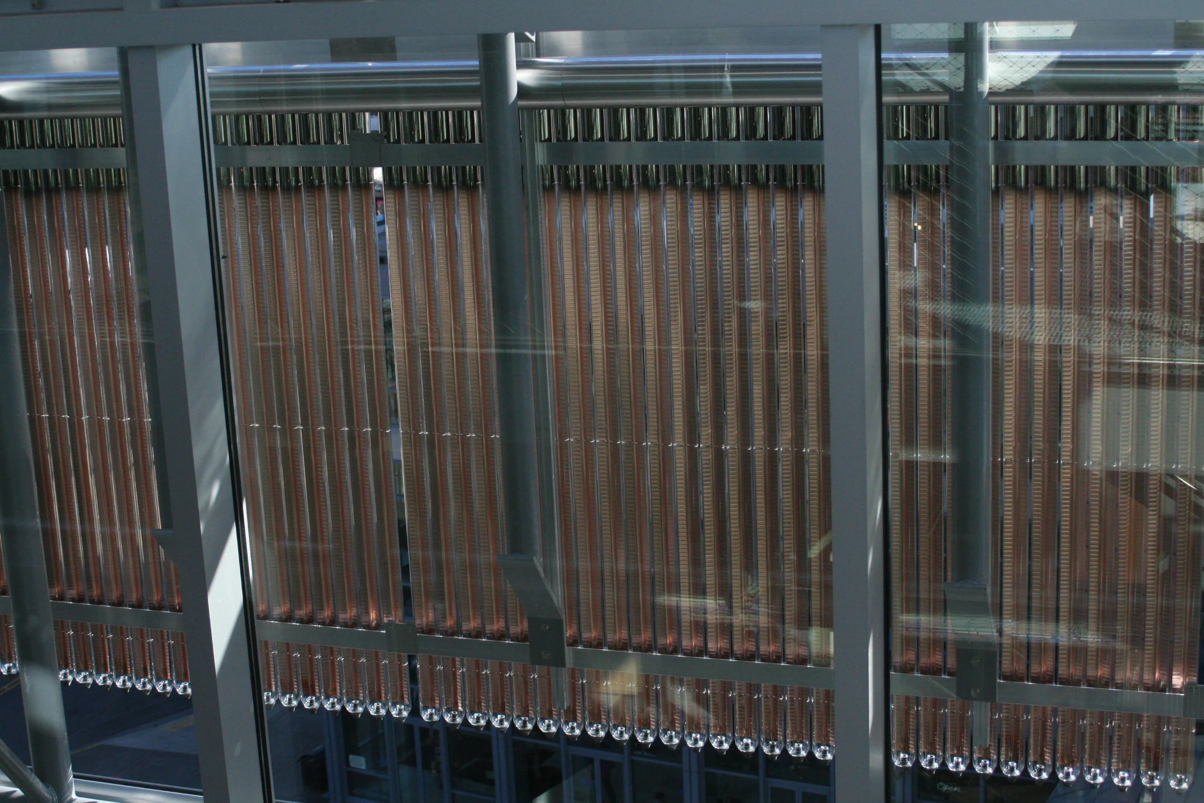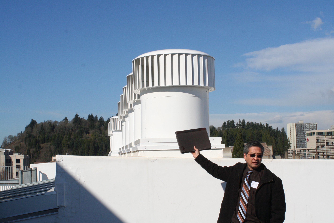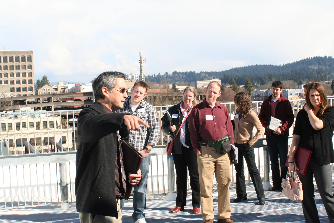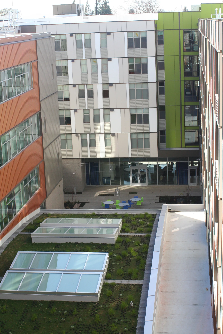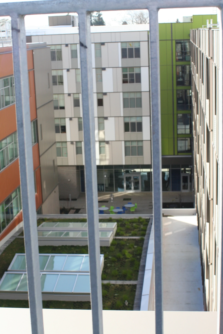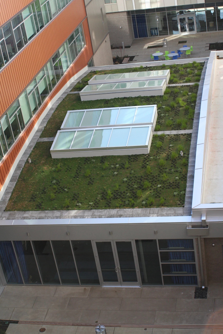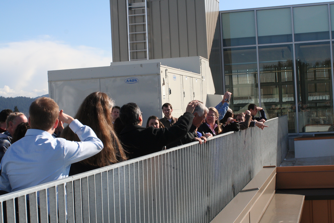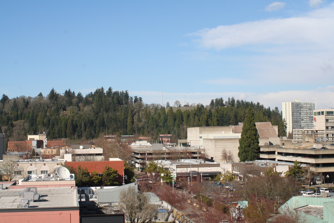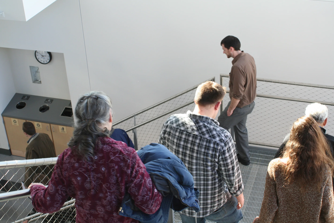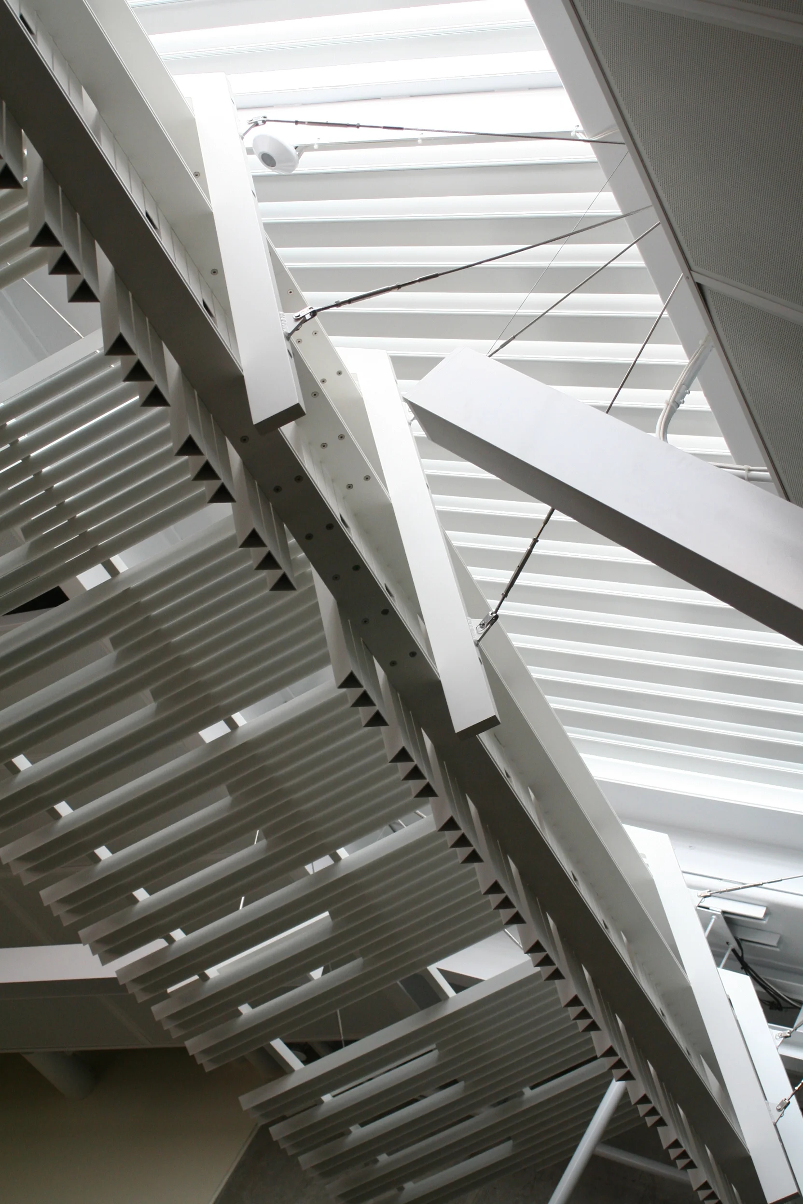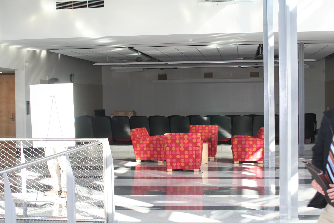Spring 2013 Forum
The Building that Teaches
A Case Study of the Integrated Design of LCC’s New Downtown Campus
March 8, 2013
Lane Community College Downtown Campus, Eugene, OR
Tour Host, Randy Nishimura, Robertson Sherwood Architects
Over 90 people attended the Oregon APEM Spring forum held in at the Lane Community College Downtown Center in Eugene this past March, to hear from leaders in our field and take a tour of the state of the art facility. This building, the new home of LCC’s Energy Management Program, was designed with the following systems:
· Evacuated tube solar thermal heating array
· 12 kW photovoltaic array which has three different types of panels
· Triple pane windows
· Natural ventilation
· Geo-thermal wells
· Ground source heating system
· Daylighting with automated skylight louvers;
· Rainwater harvesting and green roof.
The forum also featured vendor tables with the manufacturers’ representatives of many of the energy saving products that were installed at the new downtown buildings. The presenters spoke about the entire process, from earliest stages of pre-design to the battles over value-engineering to the post-construction glitches.
Mike Hatten, Principal of SOLARC, started the morning with his presentation, “The Intertwined Energy Modeling Narrative.” It was a detailed discussion about Solarc’s role in the project, which started with early design phase workshops and included detailed hourly energy models to simulate the different design options. Now Solarc is getting ready to start the final and most exciting stage – monitoring and analyzing the actual performance of the building after the occupants have moved in.
The 90,000 square foot building was completed in 2013, and contains both dormitories and academic sections. From the very early design workshops passive strategies were considered, such as daylighting, natural ventilation, passive cooling and passive heating. These strategies would be needed to lower the building energy use from an EUI of 78 to an EUI in the mid 20’s, which was the target. This low target was chosen to help Lane Community College meet its goal of becoming carbon neutral by 2050. The building was designed so that if the majority of the roof area is covered with photovoltaic solar panels, the building will be able to match its energy usage with the energy it produces. Mike mentioned an interesting complication with these future plans; the energy grid in downtown Eugene will need to be upgraded before a solar power array of this size could be installed.
The detailed hourly energy simulation models used the eQuest software to predict the energy use of the entire facility with different systems and envelopes. In addition to using the model to predict the energy use, the model results were also used to assist with the final design. Hot spots and cold spots were identified – these are the rooms that would be the most difficult to keep occupants comfortable in. The different factors that largely contribute to the heating and cooling loads were analyzed on a component by component basis, allowing the architect to consider different design options. A strategic look at the results helped determine which areas should be modified for increased performance through brainstorming sessions with experienced professionals.
Many of the design strategies were implemented, including such passive strategies as using concrete floors and walls (thermal mass) to act as a heat sink to help regulate interior temperature. For the design strategies that were incorporated into the final design, the project received funding from the Oregon Department of Energy, the Energy Trust of Oregon, and EWEB (Eugene Water and Electric Board). In addition the building was constructed with multiple HVAC systems, so that it can be used as a living laboratory for students at the school.
The Academic building is predicted to have a EUI of 25, which is about half of what the current energy code would permit. The Academic building is predicted to save most of this energy from space heating, and significant savings (in decreasing order) from high efficiency lights, ventilation fans, pumps, domestic hot water, and elevator; the building is predicted to use more than code stipulated energy for the space cooling. See His Presentation
Roger Ebbage, LCC Energy Management Program Director gave a presentation focused on the development of this facility, and emphasizing how students will be able to use the facility in their education. The students attending LCC’s Energy Management program will be able to monitor the actual bills, compare actual energy use to the predicted energy use, and monitor the systems to see where they are performing differently than the model predicted. This will be of great value to the students, and to the industry as a whole, to be able to monitor an actual building in detail with college student labor, and use the findings to refine the energy models on individual zones and systems.
Jon Wiener, architect at SRG Architects, then gave a presentation about the integrated design approach. In addition to working with an energy efficiency consultant (SOLARC), the architect for this project also worked with the University of Oregon Daylighting Lab, Structural Engineers, Mechanical Engineers, Electrical Engineers, and Lighting Designers. Jon pointed out that even with all the design features of the downtown campus, it was built at a cost below the average commercial building cost, on a per square foot basis. See His Presentation
Mark Brune, engineer at PAE Engineers, then gave the final presentation about the Mechanical Basis of Design. From the early stages in 2010, the owner was committed to building “A Building that Teaches” so it could be used for the Energy Students to understand the various types of HVAC systems. Eight different systems are installed in the academic area, giving students a wonderful hands-on learning environment to learn all about packaged AC, a VAV Box with hot water reheat, radiant panels, fan coils, water to air heat pump, fan powered VAV box, displacement ventilation. See His Presentation
The envelope of the building features skylights, automated windows, automated louvers, exterior sun shades, daylight reflectors. There is natural ventilation incorporated through operable windows and dampers throughout the four floors. The path of the airflow is different on each of the four floors, and they are different between the east and south wings. Some air is exhausted out attic ventilators, and some are exhausted out the top of the glass atrium through a natural chimney effect.
There are two condenser loops that are the primary source of heating in the building. Each loop is connected to the geothermal wells – so that the earth can be used to provide heat in the winter, and provide cooling in the summer. The geo-wells are about 340 feet deep. There is also an evacuated solar tube array mounted to the side of the glass atrium. This array provides shade for the atrium and it also provides hot water that can be used for space heating by supplementing the condenser loop of the water-to-water heat pumps.
The day wrapped up with a tour of the building led by members of the design team. Randy Nishimura from Robertson Sherwood Architects led one group, while the other was led by Mike Sager from Lease Crutcher Lewis. The tours provided the attendees with the opportunity to view design elements up close and to ask more questions. Some interesting features of the tour included viewing the natural light diffusers in the classrooms, the central plant, the Energy Management Program’s HVAC Lab, the photovoltaic array and green roof, and playing with the skylight louvers.
Presentations:
Mike Hatten, Principal of SOLARC
